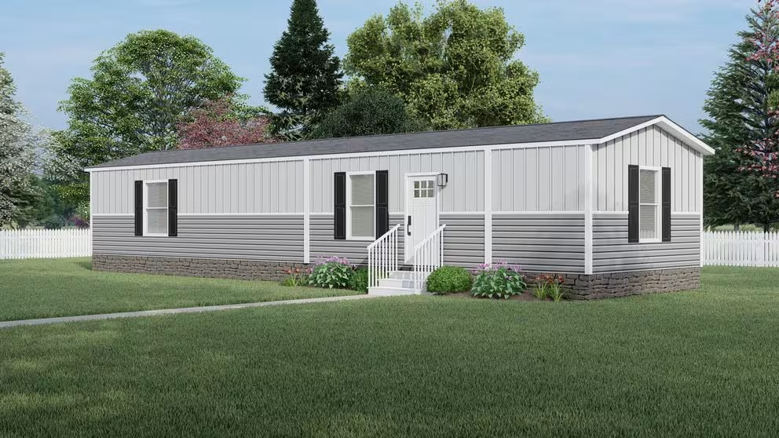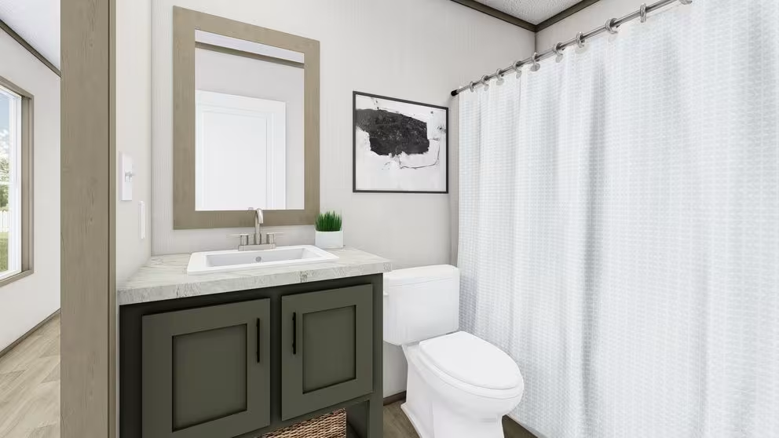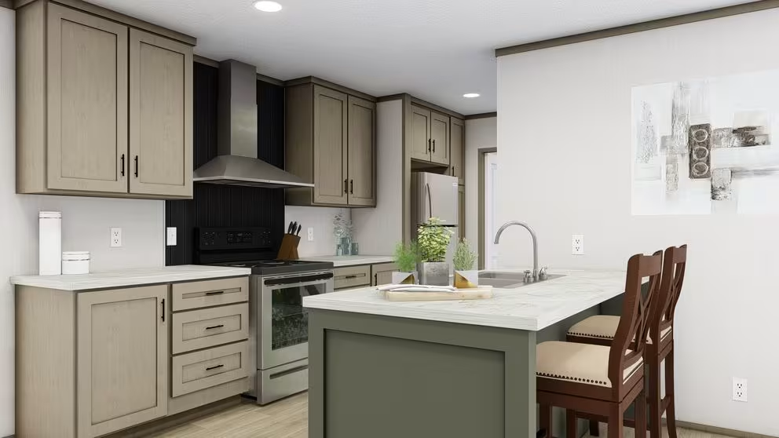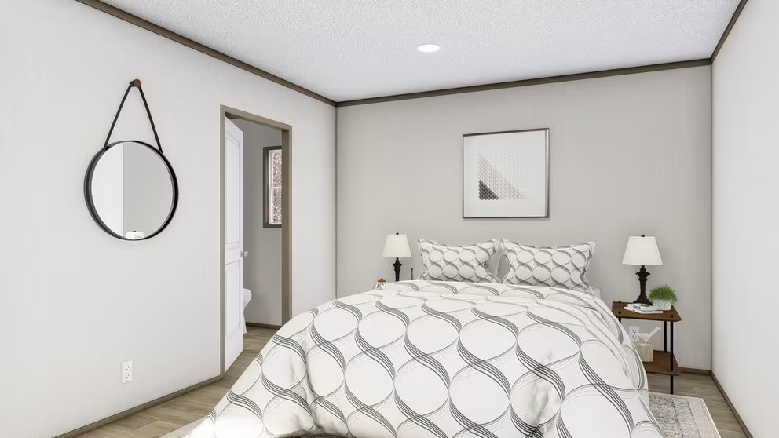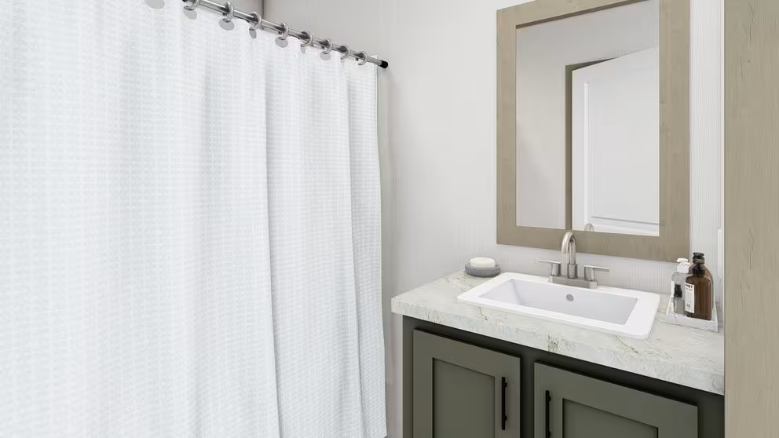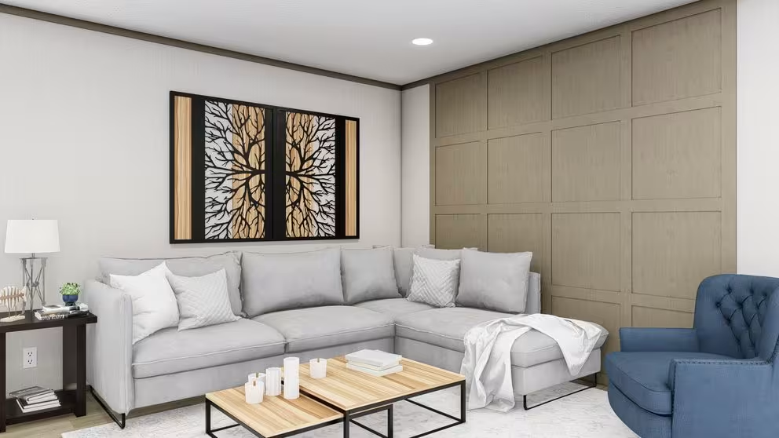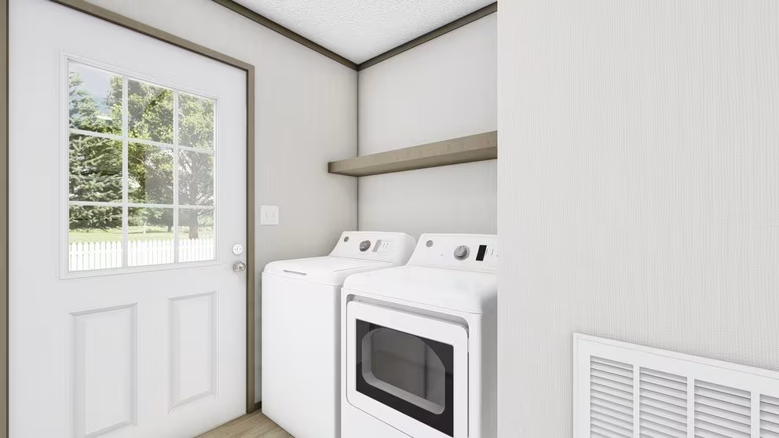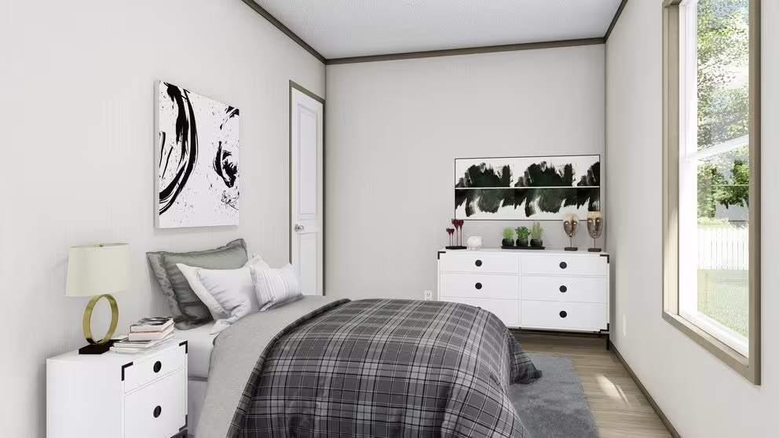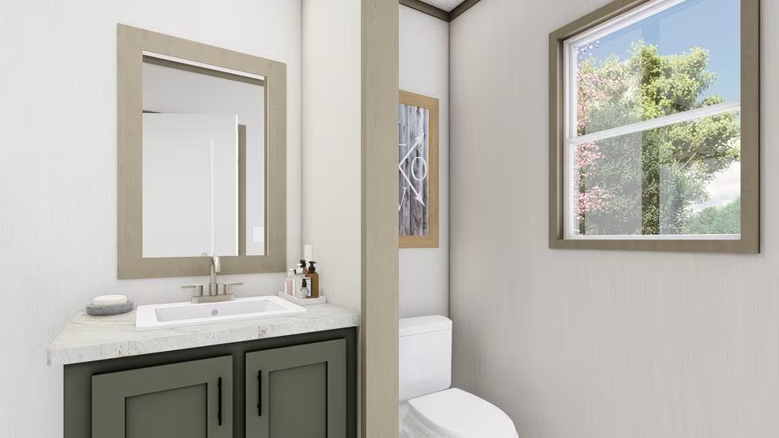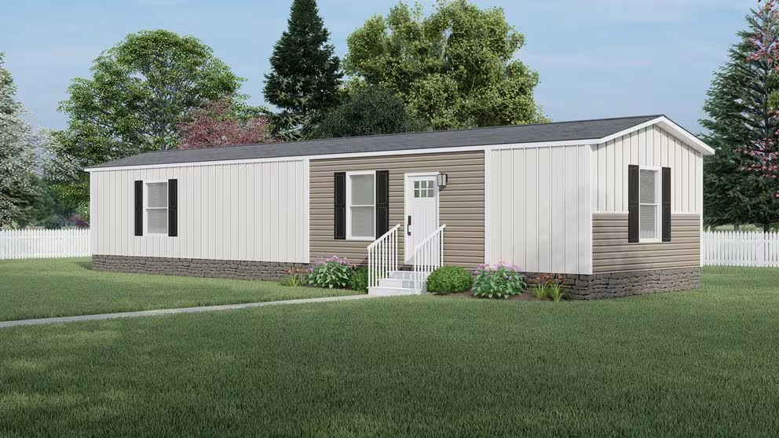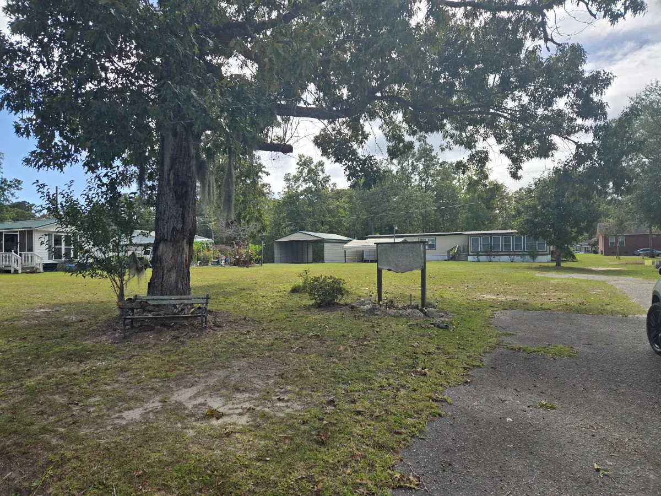Separated Floorplan
Clayton Epic – Lewis Series | Charwood
Home Overview
ShareBuyers are shocked when they discover all the features and functions of the 840 square foot Clayton Epic “Lewis.” This single wide home includes two bedrooms and two full baths with a separated floor plan to increase privacy and the feeling of relaxation. The shared living space is nothing short of a great room. The open kitchen and living room are filled with natural light thanks to the 60” windows and flow seamlessly to accommodate entertaining or stress-free everyday living.
The kitchen is decked out with all stainless steel appliances, a stainless steel deep sink, and a stylish range hood. The 42” upper cabinets offer added storage, and there are oversized spaces to accommodate larger pots and pans. The rear door is just off the kitchen through a utility area designed to accommodate your laundry machines and includes a floating shelf.
Buyers also appreciate that all the appliances in the Clayton Epic “Lewis” are Energy Star rated for added energy efficiency, and the smart furnace includes a programmable smart thermostat for added savings and reasonable utility costs. They are also excited to learn that the finishes and surfaces are low maintenance and require no special cleaning to remain like new.
